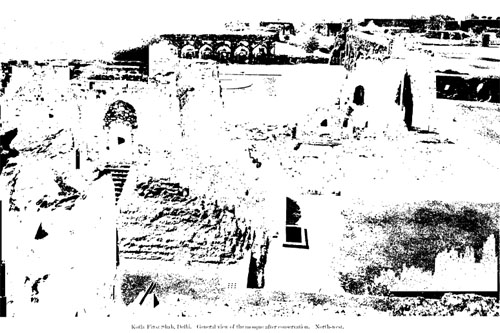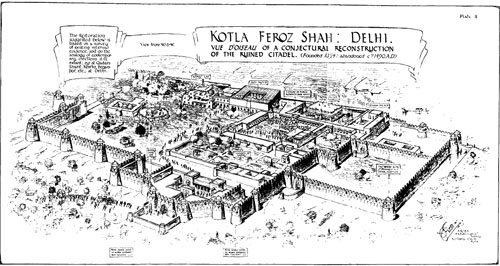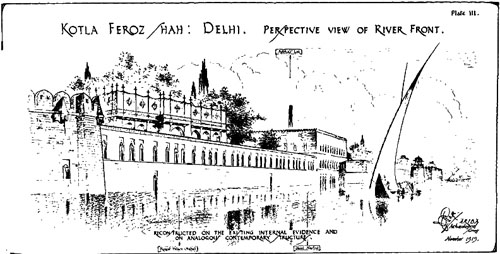THE MOSQUE. The illustration of the Jami mosque, as reconstructed on the analogous examples mentioned above, may be considered to represent with some accuracy the original appearance of this structure in the time of Firoz Shah.
Little indeed of the original masjid now remains, but evidence of its former features exists there almost intact, and is disclosed by a careful examination of the ruins. Plate IV.
 Plate IV: Kotla Firoz Shah, Delhi. General view of the mosque after conservation. North-west.
Plate IV: Kotla Firoz Shah, Delhi. General view of the mosque after conservation. North-west.The numerous columns of the prayer chamber and side liwans, now long since disappeared, leave their indications in the roughly tooled stone blocks which supported them, spaced at regular intervals in the paved floor. The sub-divided bays below the entresol chambers reveal themselves in the little close-set mihrab- recesses in the walls at the north-west and south-west corners. The top roofs at these corners, as can be seen from an examination of the exposed core of the upper walls, were higher than the connecting central bays. Further evidence of the existence of these zenana entresols lies in the presence of the narrow connecting passage-way in the thickness of the west wall at this level, and again in the ruined remains of the staircase ascending from this entresol level to the roof above, and descending to the ground floor below; both stairways being also contained in the thickness of the north and south walls.
"The1 [List of Monuments, Delhi Zail, Vol. II, p. 73.] centre of the courtyard was marked by a deep pit which seems originally to have been a well, not improbably connected by galleries with the apartments on the river front, the water level being reached by some form of ghat.” An attempt was made in 1914-15 to explore this pit but as the sides proceeded to tumble in, it was thought advisable to fill it up. Thus its present treatment does not purport to indicate what previously existed here. It has been suggested that the pit formed a shaft sunk to support the foundation of a domed structure erected above it — the octagonal building bearing the engraved marble slabs recording the ordinances of the emperor and referred to by the historians of the time2.
The seventeenth century historian Firishta, who wrote his Ta’rikh or Gulshan-i Ibrahimi in distant Bijapur, also mentions the Firuzabad mosque but not the lat pyramid. He identifies it as the mosque which Timur so admired and desired to replicate in Samarqand that he took the same architects and masons to build it. [???!!!]18 [Firishta, Ta’rikh (Briggs), p. 286. Timur’s imperial mosque, the Bibi Khanum Mosque, was located in Samaqand. Ibn ‘Arabshah also mentions that Timur built a jami' or mosque in "the Indian style" in Samaqand. See Pederson, "Masdjid," Encyclopedia of Islam, first edition, p. 355, who cites Ibn ‘Arabshah, Vita Timuri, Ed. Manger, 1767, p. 444 sqq.]
Firishta states that Firuz Shah "caused his regulations to be carved on the Masjid of Ferozabad" and refers to an octagonal dome which crowned the mosque that contained eight slabs inscribed with the ordinances of the sultan, now believed to be the Futuhat-i Firuz Shahi. In another passage he again refers to Firuz Shah’s mosque "on the stones of which he had inscribed the history of his reign."20 [Firishta, Ta’rikh (Briggs), p. 286.]
The inscribed slabs were allegedly located on the eight sides of an octagonal drum which supported a dome, the location of which is uncertain. But the suggestion that it was located in the center of the courtyard is archaeologically tenuous. 21 [Page, A Memoir on the Kotla., p. 6.]
-- The Architecture of Firuz Shah Tughluq, Dissertation Presented in Partial Fulfillment of the Requirements for the Degree Doctor of Philosophy in the Graduate School of The Ohio State University, by William Jeffrey McKibben, B.A., M.A., 1988, © by William Jeffrey McKibben 1988
[Ferishta’s statement is as follows: — “ He caused his regulations to be carved on the masjid of Firozabad of which the following may be taken as an example. It has been usual in former times to spill Mahomedan blood on trivial occasions and, for small crimes, to mutilate and torture them, by cutting off the hands and feet, and noses and ears, by putting out eyes, by pulverising the bones of the living criminals with mallets, by burning the body with fire, by crucifixion, and by nailing the hands and feet, by flaying alive, by the operation of hamstringing, and by cutting human beings to pieces. God in his infinite goodness having been pleased to confer on me the power, has inspired me with the disposition to put an end to these practices. It is my resolution, moreover, to restore, in the daily prayers offered up for the royal family, the names of all those princes, my predecessors, who have reigned over the empire of Dehly, in hopes that these prayers being acceptable to God, may in some measure appease his wrath, and ensure his mercy towards them. It is also hereby proclaimed, that the small and vexatious taxes, under the denomination of Cotwally, etc., payable to the public servants of government, as perquisites of offices, by small traders; that licenses for the right of pasturage from shepherds, on waste lands belonging to the crown; fees from flower-sellers, fish-sellers, cotton-cleaners, silk-sellers and cooks and the precarious and fluctuating taxes on shopkeepers and vintners, shall henceforward cease throughout the realm; for it is better to relinquish this portion of the revenue than realise it at the expense of so much distress occasioned by the discretionary power necessarily vested in tax-gatheres and officers of authority; nor will any tax hereafter be levied contrary to
the written law of the book. It has been customary to set aside one-fifth of all property taken in war for the troops, and to reserve four-fifths to the government. It is hereby ordered, that in future four-fifths shall be distributed to the troops, and one-fifth only reserved for the crown. I will on all occasions cause to be banished from the realm, persons convicted of the following crimes: Those who profess atheism, or who maintains schools of vice; all public servants convicted of corruption, as well as persons paying bribes. I have myself abstained from wearing gaudy silk apparel and jewels, as an example to my subjects. I have considered it my duty to repair every public edifice of utility, constructed by my predecessors, such as caravansarais, musjids, wells, reservoirs of water, aqueducts, canals, hospitals, alms-houses, and schools and have alienated considerable portions of the revenue for their support. I have also taken pains to discover the surviving relations of all persons who suffered from the wrath of my late Lord and master, Mahomed Toghluk, and having pensioned and provided for them, have caused them to grant their full pardon and forgiveness to that Prince in the presence of the holy and learned men of his age, whose signatures and seals as witnesses are affixed to the documents the whole of which, as far as lay in my power, have been procured, and put into a box, and deposited in the vault in which Mahomed Toghluk is entombed. I have gone and sought consolation from all the most learned and holy men within my realm, and have taken care of them. Whenever my soldiers have been rendered inefficient for service, by wounds or by age, I have caused them to be pensioned on full pay for life. Two attempts have been made to poison me, but without effect." Vide Briggs, Ferishta, Vol. I, pp. 462-464. Fanshawe thinks that this structure may have resembled the sunken octagonal chamber at the tomb of Sultan Ghari, Mahipalpur Delhi Past and Present (1902) p. 226.]
I have a larger vision or fantasy of original Indian Buddhism as an ocean with many icebergs, each representing the local textual traditions...of the different parts of the Indian world. Those icebergs are mostly gone...We have the Pali canon...the partial Sanskrit canon...They had a common core but they had many different texts in and around that basic commonality... and... there's no hope of finding them mainly for a simple physical reason, the climate of...India proper is such that organic materials...never last for more than a few hundred years. There are really no really old manuscripts in India proper. You only get the ancient manuscripts from the borderlands of India, in this case Gandhara which has a more moderate climate.
-- One Buddha, 15 Buddhas, 1,000 Buddhas, by Richard Salomon
The climate of Theravada countries is not conducive to the survival of manuscripts. Apart from brief quotations in inscriptions and a two-page fragment from the eighth or ninth century found in Nepal, the oldest known manuscripts are from late in the fifteenth century, and there is not very much from before the eighteenth.
-- Tripitaka, by New world Encyclopedia
It is possible that the well was covered by some form of chattri as is usual in such cases, and remains of capitals found near the mouth of the well help to substantiate this theory. Franklin (As. Res.) who saw the building in 1793 describes it as bearing four cloisters, the domed roofs of which were supported by two hundred and sixty stone columns, each about 16' in height. There was an octangular dome of brick and stone in the centre of the mosque and about 25' in height.
Zia-i-Barni, eulogising the masjid, says that on Fridays the gathering of worshippers is such that there remains no room either on the lower flat or on the upper storey and the courtyard. Timur visited the building and mentions it as follows in his Malfuzat: —
“I started from Delhi and marched three kos to the Fort of Firozabad, which stands upon the banks of the Jumna and is one of the edifices erected by Sultan Firoz Shah. There I halted and went in to examine the place. I proceeded to the Masjid-i-Jami, where I said my prayers and offered up my praises and thanksgivings for the mercies of the Almighty.”
It is recorded in Ferishta1 [Briggs, Ferishta, Vol. I, p. 494.] that so impressed was Timur by the design of the building that he erected a great mosque at Samarqand, modelled on the same arrangement, employing masons he had taken back with him from India.
The public entrance to the piano nobile of the mosque was, of course, through the domed northern porch; but direct access for the purdah-nashin ladies was further provided by way of the stairs, mentioned above, from what (it is to be inferred) were the Royal palaces and private apartments situated on the river front to the south of the masjid, as illustrated in Plate II.
 Plate II: Kotla Feroz Shah: Delhi. Vue D'Oiseau of a Conjectural Reconstruction of the Ruined Citadel (Founded 1354: abandoned c?1490 A.D.) The Restoration suggested below is based on a survey of existing internal evidence, and on the analogy of contemporary erections still extant; e.g. al Qadam Sharif, Khirka Beganpur, et. at Delhi. View from W-S-W.
Plate II: Kotla Feroz Shah: Delhi. Vue D'Oiseau of a Conjectural Reconstruction of the Ruined Citadel (Founded 1354: abandoned c?1490 A.D.) The Restoration suggested below is based on a survey of existing internal evidence, and on the analogy of contemporary erections still extant; e.g. al Qadam Sharif, Khirka Beganpur, et. at Delhi. View from W-S-W.



