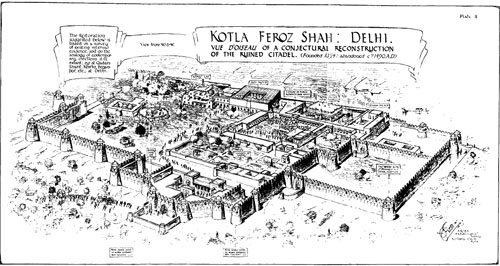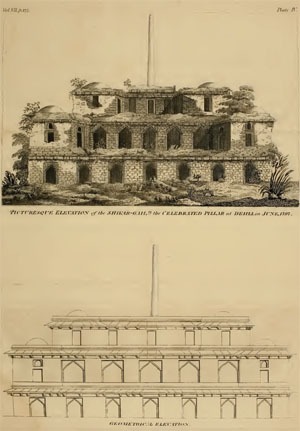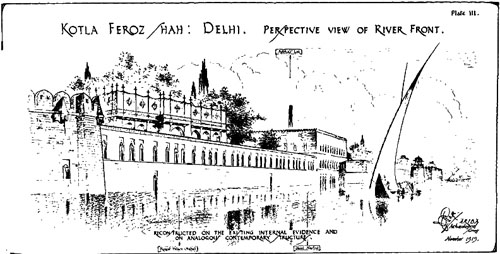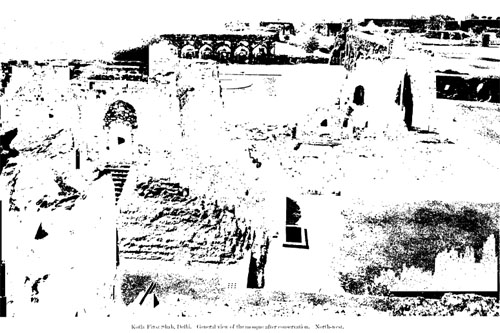Page 302-303:
Eighth Mukaddama. -- The building of Firozabad on the river Jumna.
*** The Sultan having selected a site at the village of Gawin, on the banks of the Jumna, founded the city of Firozabad, before he went to Lakhnauti the second time. Here he commenced a palace, *** and the nobles of his court having also obtained (girifland) houses there, a new town sprang up, five kos distant from Dehli. Eighteen places were included in this town, the kasba of Indarpat, the sarai of Shaikh Malik Yar Paran, the sarai of Shaikh Abu Bakr Tusi, the village of Gawin, the land of Khetwara, the land of Lahrawat, the land of Andhawali, the land of the sarai of Malika, the land of the tomb of Sultan Raziya, the land of Bhari, the land of Mahrola, and the land of Sultanpur. So many buildings were erected that from the kasba of Indarpat to the Kushk-i shikar, five kos apart, all the land was occupied. There were eight public mosques, and one private mosque. *** The public mosques were each large enough to accommodate 10,000 supplicants.
During the forty years of the reign of the excellent Sultan Firoz, people used to go for pleasure from Dehli to Firozabad, and from Firozabad to Dehli, in such numbers, that every kos of the five kos between the two towns swarmed with people, as with ants or locusts. To accommodate this great traffic, there were public carriers who kept carriages, mules (sutur), and horses, which were ready for hire at a settled rate every morning after prayers, so that the traveller could make the trip as seemed to him best, and arrive at a stated time. Palankin-bearers were also ready to convey passengers. The fare of a carriage was four silver jitals for each person; of a mule (sutur), six; of a horse, twelve; and of a palankin, half a tanka. There was also plenty of porters ready for employment by any one, and they earned a good livelihood. Such was the prosperity of this district; ** but it was so ravaged by the Mughals, that the inhabitants were scattered in all directions. This was the will of God, and none can gainsay it.
-- The History of India As Told By Its Own Historians: The Muhammadan Period, edited from the posthumous papers of the Late Sir H.M. Elliot, K.C.B., East India Company's Bengal Civil Service, by Professor John Dowson, M.R.A.S., Staff college, Sandhurst, Vol. III, 1871
"..........* [Elliott & Dowson, Vol. III, pp. 302-3, Tarikh-i-Firozshahi.] The Sultan1 [Sultan Firoz (1351-1388 A.D.) of the house of Tughlaq, the dynasty of Karauna (half-breed) Turks founded by the Amir Malik Ghazi, in 1321 A.D. Sultan Firoz’s mother was a daughter of the Rajput Raja Mai Bhatti of Depalpur; and his father, Sipah Salar Rajab, brother of Sultan Ghyasu-d-Din Tughlaq. He was born in 709 H. (=1309 A.D.) (Vide Elliott & Dowson, Vol. III, p. 271, Tarikh-i-Firozshahi, and Lane Poole’s Mediaeval India, pp. 122 and 139). ] having selected a site at the village of Gawin, on the banks of the Jamna, founded the city of Firozabad (1354 A.D.) before he went to Lakhnauti the second time. Here he commenced a palace, and the nobles of his court having also obtained (giriftand) houses there, a new town sprang up, five kos distant from Delhi. Eighteen places were included in this town, the kasha of Indarpat, the Sarai of Shaikh Malik Yar Paran, the Sarai of Shaikh Abu Bakr Tusi, the village of Gawin, the land of Khetwara, the land of Lahrawat, the land of Andhawali, the land of the Sarai of Malika, the land of the tomb of Sultan Raziya, the land of Bhari, the land of Mahrola and the land of Sultanpur. So many buildings were erected that from the kasha of Indarpat to the Kushk-i-Shikar, five kos apart, all the land was occupied. There were eight public mosques and one private mosque .... The public mosques were each large enough to accommodate 10,000 supplicants.’’ "It included eight public mosques and one private mosque, three2 [Delhi Zail Lists. Vol. II, p. 70.] palaces, a hunting box (shikargarh) and, says Carr Stephen, out of 120 rest-houses which Firoz Shah built in Delhi and Firozabad it may be supposed that more than half were in his capital. No traces of the outer walls have yet been discovered, but the city was probably the usual approximate half-hexagon in plan with the long side or base facing the Jumna. If we can believe the description of Shams-i-Siraj, it more than doubled the size of Shahjahanabad. reaching, as it did the "Ridge to the north and a point near Hauz Khas to the south. It included a considerable portion of modern Delhi, namely, the Muhalla Bulbuli Khana, Turkman Darwaza, and Bhojla Pahari. General Cunningham has estimated its population at 150,000, and if, he continues, another 100,000 is added as the population of old Delhi, this brings up the total number of inhabitants in the Indian Metropolis during the reign of Firoz Shah to a quarter of a million."
The Tarikh-i-Firozshahi further tells that:
“After3 [Elliott & Dowson, Vol. III, p. 317, Tarikh-i-Firozshahi.] his return from Lakhanauti (in the year 755 H.= 1354 A.D.) the Sultan was much occupied with building. He completed with care the kushk at Firozabad, and also commenced a kushk in the middle of that town.” Kotla Firoz Shah (more correctly kushk— palace) thus formed the inner citadel of Firozabad. Building1 [Delhi Zail Lists, Vol. II, p. 70.] materials for the construction of Firozabad were obtained from Siri, Jahanpanah and Qila Rai Pithora; “trader’s animals”, says Shams-i-Siraj Afif, “being sent by the Government officials to the cities of old Delhi for a day, which had to convey one load of bricks to Firozabad”.
Two years later2, [Elliott & Dowson, Vol. IV. pp. 8-9, Tarikh-i-Mubarahshahi.] we learn from Yahya ibn Ahmad, the Sultan “brought the stream of Firozabad from the mountains of Mandati and Sirmor” ..... and “formed another canal from the Khakhar (Khagar) to the fort of Sarsuti, and from thence to Harbi-Khir (Firozabad) .... He brought another canal from the river Jumna, and threw it into the tank of that city.3 [Firoz Shah has been called the Father of Indian Irrigation, and his canal which brought water from Khizrabad to Safaidon, where he had a hunting ground, is now known as the Western Jumna Canal (vide Sanderson’s Guide In Delhi Fort, p. 39n).] "....."
Sultan Firoz Shah's new city quickly became a very popular resort of the people of Delhi, and Shams-i-Siraj relates how:
“During4 [Elliott & Dowson, Vol. II, Tarikh-i-Firozshahi, p. 303.] the forty years of the reign of the excellent Sultan Firoz, the people used to go for pleasure from Delhi to Firozabad, and from Firozabad to Delhi, in such numbers, that every kos of the five kos between the two towns swarmed with people, as with ants or locusts. To accommodate this great traffic, there were public carriers who kept carriages, mules (sutur), and horses, which were ready for hire at a settled rate every morning after prayers, so that the traveller could make the trip as seemed to him best, and arrive at a stated time. Palankin bearers were also ready to convey passengers. The fare of a carriage was four silver jitals for each person; of a mule (sutur) six; of a horse twelve; and of a palankin half a tanka. There was also plenty of porters ready for employment by any one, and they earned a good livelihood. Such was the prosperity of this district.”





