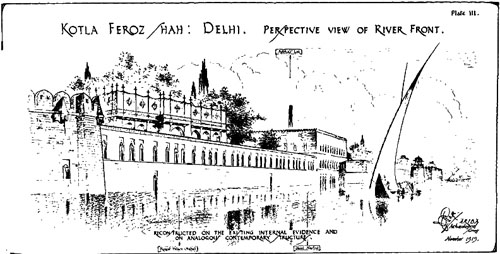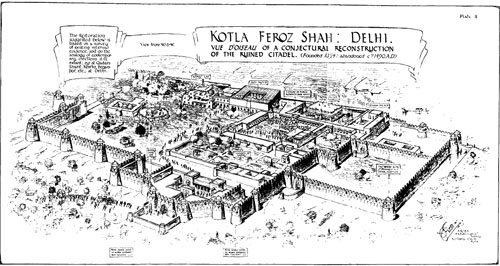FEATURES OF THE PALACES. The Sultan, we are told, was possessed of a penchant for history and, in despair of getting an adequate historical record written of his own reign, caused5 [Elliot and Dowson, Vol. III, Tarikh-i-Firozshahi, p. 316.] the following lines of his own composition (az zaban-i khwesh), to be inscribed in letters of gold on the walls (imarat) of the Kushk-i Shikar-rav6, [
This palace, it seems, was the one on the "Ridge."] and on the domes of the Kushk-i nuzul, and the walls (imarat) of the minarets of stone which are within the Kushk-i Shikar-rav at Firozabad: —
“I made a great hunt of elephants, and I captured so many:
“I performed many glorious deeds; and all this I have done:
“That in the world and among men; in the earth and among mankind, these verses
“May stand as a memorial to men of intelligence, and that the people of the world, and the wise men of the age, may follow the example.” Which literary excursion it may be remarked, does not reveal the Sultan’s pen to have been any mightier than was his sword in his vacillating campaigns undertaken in Bengal and Thatta. Firoz adopted the practice.” “The1 [Medieval India under Muhammadan Rule by Stanley Lane Poole, pp. 148, 149-150, 151.] court to which these pampered servants ministered was luxurious but orderly. It is true the Sultan was somewhat addicted to wine, and on one occasion, in the midst of the Bengal campaign, the general Tatar Khan discovered his sovereign in an undignified position, lying half-dressed on his couch, with a mysterious sheet concealing something under the bed. Tatar Khan saw what was the matter, and both were speechless with surprise. At last he began a little sermon on the wickedness of indulgence at such a time of anxiety. The Sultan inquired what he meant, and asked innocently if anything untoward had happened. The Khan pointed to the hidden wine cups under the bed and looked solemn. Firoz said he liked a modest drop now and then to moisten his throat, but Tatar was not to be mollified. Then the Sultan swore that he would drink no more wine whilst the Khan was with the army. So the general thanked God and went out. But Firoz soon afterwards bethought him that the Khan was much needed at the other end of the kingdom, and sent him there in all haste. Several times the Sultan was lectured by holy men on his weakness, but he worked off his excesses by vigorous hunting, to which he was enthusiastically devoted, and the vice cannot have gone to such lengths as to interfere with affairs of state— at least so long as the able Hindu wazir2 [Makbul Khan, a converted Hindu named Kutta of Telingane, who became a slave under Muhammad Tughlaq and was raised to the office of Wazir by Sultan Firoz in the beginning of the reign.] was there to control them.”
“The testimony of all contemporary chroniclers shows that Firoz was adored by the people. It was not only that he reformed abuses, checked extortion, reduced taxation, increased irrigation, and enlarged the markets and opportunities of labour: he was 'a father to his people', took care of the needy and unemployed, refused to dismiss aged officials but let their sons act for them,— ‘the veteran’, he said, ‘may thus stay at home in comfort, whilst the young ride forth in their strength': he contrived the marriages of poor Muslims who could not otherwise afford the usual dowries, and provided state hospitals for the sick of all classes, native and foreign” ..... "A devout Muslim, he kept the fasts and feasts and public prayers, and in the weekly litany the names of his great predecessors were commemorated as well as his own and that of the caliph who had sanctioned his authority. When an old man he went on pilgrimage to the shrine of the legendary hero Salar Mas’ud at Bahraich, and humbly shaved as an act of piety. He never did anything without consulting the Koran, and even selected a governor in accordance with a fal or lucky omen in the sacred book. [b][size=120]Making every allowance for the exaggeration of the court chronicler, his panegyric, written after the Sultan’s death, is probably not misplaced: ‘Under Firoz all men, high and low, bond and free, lived happily and free from care. The court was splendid. Things were plentiful and cheap.3 [Some prices may be quoted: wheat 3d. (8 jitals) the quarter (man); barley 1-1/2d. the quarter; sugar 1d. to 1-1/2d. the sir or 3/4 lb.] Nothing untoward happened during his reign. No village remained waste, no land uncultivated” ....." No king since Nasir-ad-din (Khilji) had so appealed to the affections of his subjects; none had had shown himself so just, and merciful, so kind and religious — or such a builder’. In the brief and modest memoirs which the Sultan left, he recites some of the successful efforts he made to repress irreligion and wickedness, and to restore good Government, just law, kindness, and generosity to the people, in the place of torture and bloodshed and oppression. ‘Through the mercy which God has shown to me,’ he says, ‘these cruelties and terrors have been changed to tenderness, kindness, and compassion ..... I thank the All-Bountiful God for the many and various blessings He has bestowed upon me”.


